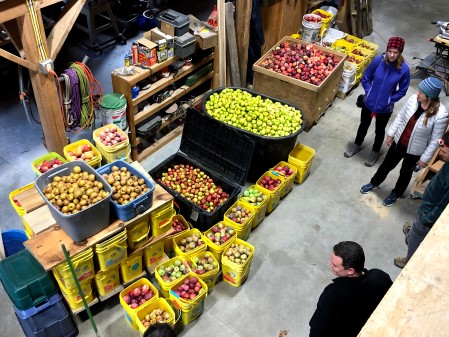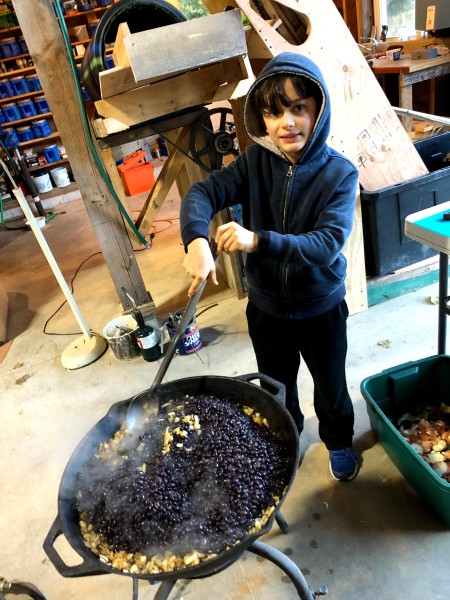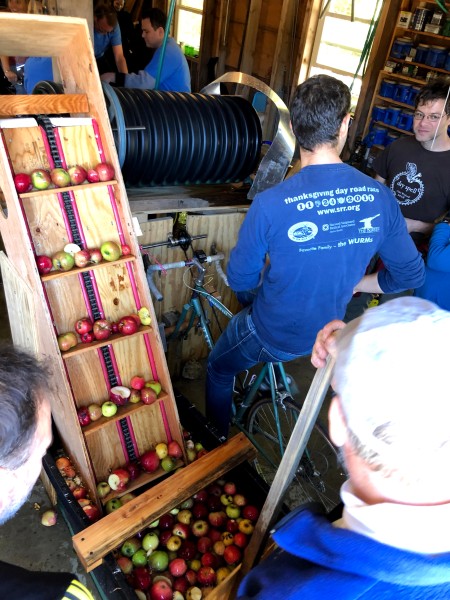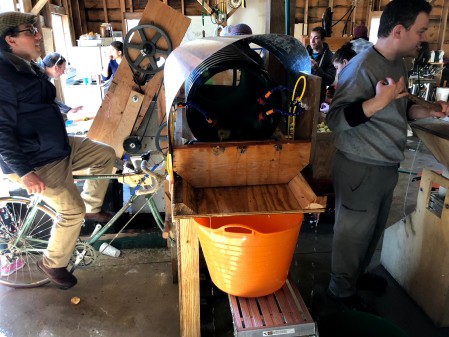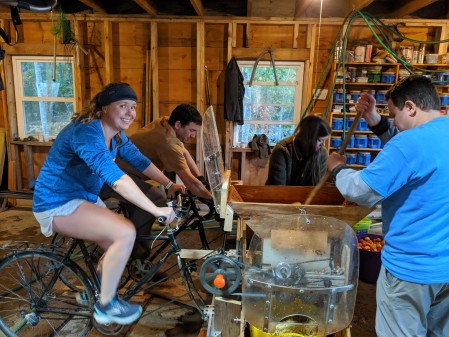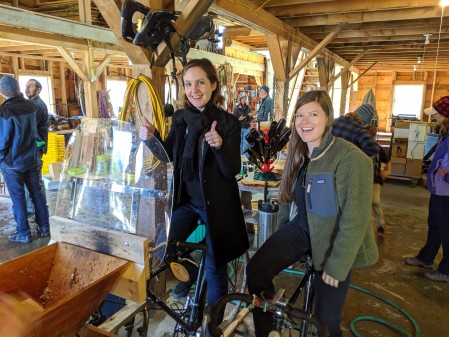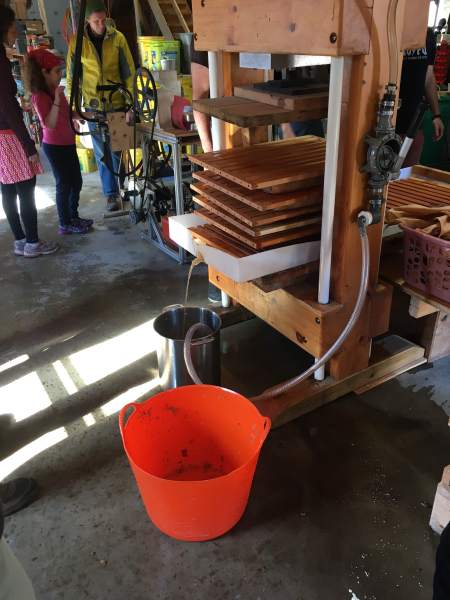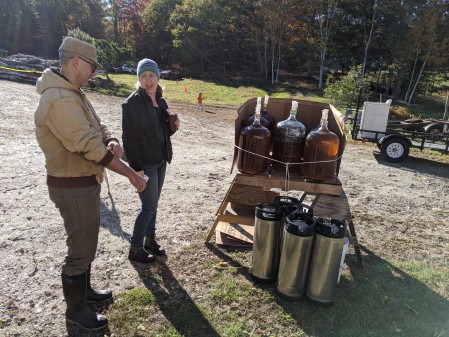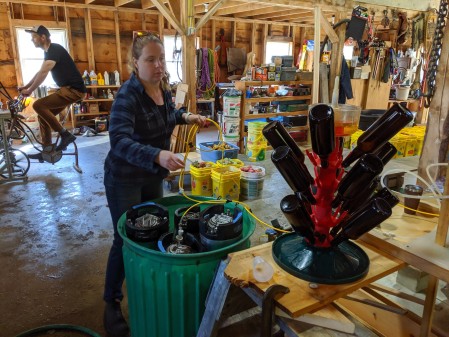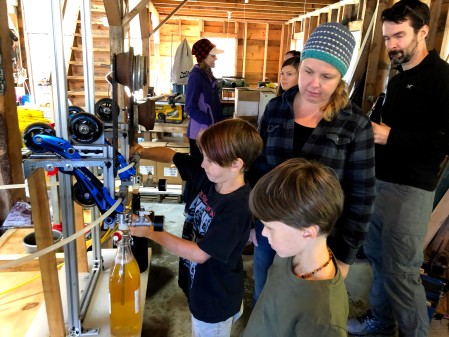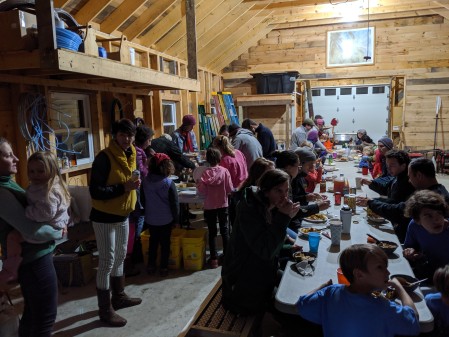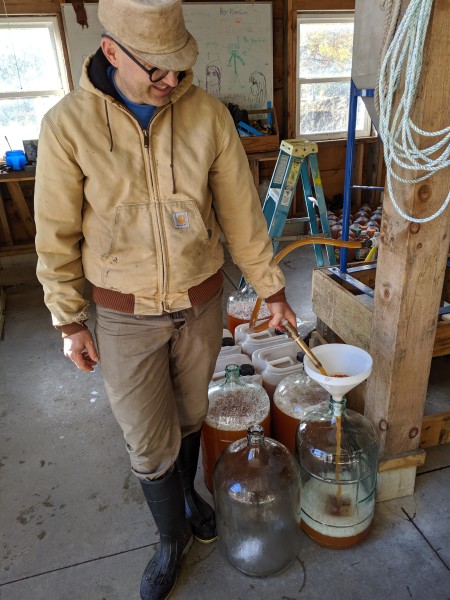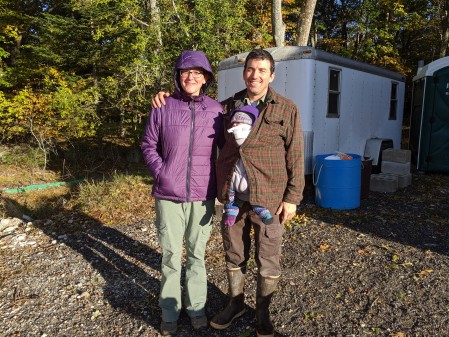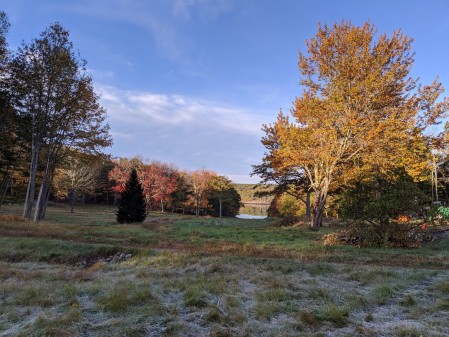My family seems to have a thing for outbuildings. It’s not that unusual here in Maine, but still I think we take it to an extreme. Starting from sparse ledgy ground, over time the homestead where I grew up came to include ten useful, non-decrepit structures. You could chock this up to my father’s love of building buildings, but my maternal grandparents’ property has 12 buildings (including outhouses), most of which he did not build. So I seem to have the gene from both sides.
Outbuildings provide capacity (both volumetric and functional), but take time and resources to build, they take up space (physical, mental, visual), precluding other uses, and they require maintenance. So they should be planned and managed carefully. I’ve mulled this over, and here hope to articulate principles toward an optimal philosophy of sustainable outbuildings.
A small outbuilding should be portable.
My mother is a writer. When my sister and I were small and tended to make a racket, she needed a place to get away to focus on her work, so my father built a trim 8’x8′ Writing Shack in the woods east of our house. It had no foundation, siding, heat, or electricity, but my folks were used to that, and at the time my mom wrote with a fountain pen. It had nice big windows of used plexiglass, overlooking the Little Sheepscot river through the trees.
Later when we grew up and spent less time at home, for a while the Writing Shack sat idle. Then, at some point we were in need of a dry place to store sails and paddles near my grandparents’ dock on the ‘other side’, so we lowered it onto skids and dragged it half a mile to the head of the dock, where it sits to this day, serving its new purpose admirably. Its floor framing is made of untreated lumber, but it has always been held well up off the ground on concrete or PT blocks, and its roof has large overhangs. My father may have replaced the asphalt roofing once, but otherwise it has needed little in the way of maintenance.
I believe the family record for moving and repurposing a building is four placements. My grandparents originally built a handsome 2-holer outhouse for use with the Upper Cabin, and it stood for 30 years or more in the woods on or near the site of the big barn where we make cider. When they built a year-round house with plumbing and moved up in 1983, the outhouse sat idle (excepting the occasional power outage), so at some point my father hauled it across the island and set it up at a spec house they were living in. Later it moved to the homestead where I grew up, the holes were boarded over, and it served as a tool shed for Jake’s arborist tools. Most recently it migrated to Bay Point, where it was fitted with a handsome set of double doors to serve as a small farm stand.
The large end of the small outbuilding category is fuzzy; the Upper Cabin itself moved to make room for my grandparents’ house. It being 16’x24′ with cedar log siding and a long porch, that was a bit of a project, but fortunately it was built as a kit in 8′ wall sections, so it could be taken apart with some labor. I was too young to remember exactly how the move was done, except that at some point my grandmother’s small bulldozer stuck fast in the mud at the new site (now within the orchard fence), and every come-along on Georgetown Island was borrowed and pressed into service to winch it out ahead of a hard freeze.
All the time I was growing up, the Upper Cabin served as sleeping quarters for my many cousins when they came to visit the grandparents. Its missing outhouse became something of an issue, so at one point I built a small one-holer, entirely from used materials, diagonally planked for strength and with a treated lumber undercarriage. That outhouse was itself moved as the orchard expanded, and the move was simplicity itself given the small size and sturdy construction – the small excavator bucket fit nicely through the open front door, lifting it cleanly off the ground and on its way.
At this point I hope that the value of portability in small outbuildings is amply demonstrated.
[Dave points out that small, light portable buildings tend to blow over in a strong wind, and should be anchored down, e.g. with earth screws. The profusion of disposable portable buildings has made these screws a thing that can be found used or cast off in rural areas of late.]
A large outbuilding should be large.
As illustrated above, one of the issues with outbuildings is that they sometimes get in the way of later, more ambitious plans. It’s a shame and a waste to tear them down; that’s why it’s important that they be movable. What about buildings that are too large to move? In that case I believe they should be built large, substantially larger than the initial primary use would dictate. That way you won’t wish you’d made it bigger later on, and won’t be tempted to glom a bunch of sheds or ells onto it, which is inefficient in terms of materials, makes the space less useful, and starts to look busy after a while.
This is an essay about outbuildings: non-insulated utility structures that will not be heated routinely. I definitely don’t advocate for making a primary residence larger than necessary. A larger house will use more energy (holding construction methods constant), and these days new home construction runs into the hundreds of dollars per square foot. On the other hand, an unheated utility structure won’t consume any energy to speak of, and at least using our typical methods of construction can be built quite economically using locally-harvested timber milled on or near the site.
As an example, when my parents were contemplating the design for the (big, older) cider barn near the orchard, I knew that they were moving from the old homestead with a ton of utility buildings chock full of stuff, so I encouraged them to make the new barn big. While they were skeptical, they had a lot of lumber around (I think a particularly tough winter had delivered a large pile of salvaged logs for the sawyer), and they settled on a fairly ambitious design, 36×60′ with a Corbusian forest of posts, a drive-through center aisle, and stand-up lofts running along either side. Everyone was happy with the result, and before long the building was full of lumber, tools, staging, cider equipment, free boats, and more lumber.
The original concept for the barn included livestock, and separately they had it in mind to build a sugarhouse, which could also serve as a ciderhouse to keep the beverages separate from the manure. So last winter they quickly whipped up another barn, this one 26×50′, in this case open inside from wall to wall. Again the lumber was mostly salvage logs (the hemlock trees on the island have been decimated by microscopic wooly adelgids), and the building is a delight, with a rustic but airy feel. I have no doubt but that it will soon be full.
One potential disadvantage of large outbuildings is the challenge of maintenance, which could easily get expensive (if hired out) or intimidating (if attempted on weekends). This brings me to the next topic.
All outbuildings should be economical but built to last
Conscious or not, the thoughtful builder of a building makes a statement. “This building is right and proper for this site. It is worthy of the space, time, materials, and energy it takes up. It deserves to be here, and those who come after will be grateful for it.” Here I am channeling the spirit of Wendell Berry, that righteous old judge of rural places and uses, and in that spirit, every decision in design and execution is a balance between durability and economy. Too fancy or too large speaks of ostentation and waste, while too small and cheap depresses the spirit and stinks of disposability.
What does this mean in practice? Naturally it will differ from place to place, according to the local climate and materials, but in our climate, rot is the enemy, and the first defense is large overhangs. By carrying rainwater well away from the walls and underpinnings, they extend the life of the building, and for single-story structures may eliminate the need for siding – a further economy. Naturally, there is a cost in added wood and roofing, but I believe this is well worth it, at least up to the comfortable cantilever capabilities of the materials of construction.
Next, the underpinnings of the building should be well up away from soil, leaves, and duff. This is easier said than done, for it is the fate of outbuildings to be neglected. Years of leaves will pile up against the uphill side of a low-set building, and soon the tendrils of fungus are at work. So too the splash of rain from the eaves is relentless at turning siding into moss. Accordingly, buildings should be set well up off the ground – and all the more in the case of lazy owners, or buildings (e.g. boathouses) that by their nature are rarely visited.
For permanent structures this is most economically done with sonotubes filled with hand-mixed concrete – like the homestead I grew up in. This is expedient, durable in good soil, and moderate in the use of emissions-heavy concrete – in fact, the $4 bag of sakrete should be considered one of the wonders of the modern fossil-powered economy. This construction also makes for ample dry-ish storage space underneath, particularly when built on a slope. The primary disadvantages are a less-than-trim appearance, and non-suitability for garages and other grade-level applications.
Permanent grade-level outbuildings on the smaller side (e.g. garages) are typically built on a floating slab, or a conventional 4′ concrete foundation in the case of larger buildings. The site should be well-graded, and the concrete well up above the ground. This does not sit entirely easily with me; it appears that concrete production emits about 400lb of CO2 per cubic yard. Taking slab, curbs etc. as an average of 6″ thick, that amounts to 7-8lb CO2 per square foot. The US vehicle fleet emits about 0.9lb per mile, so 1000 sq feet of slab-on-grade building emits the equivalent of driving about 8,000 miles – not obscene, but material in the context of trying to live a low-carbon life.
Concrete slabs are useful, but it’s not clear they’re strictly necessary in many applications. I’m intrigued by the prospect of using pole-barn construction with sonotube piers extending well clear of the soil, to keep the posts dry. The problem then becomes how to seal up the necessary vertical gap between the sheathing, to keep leaves and snow from blowing in, without setting up a situation where the soil heaves the building or buckles the siding. The Kaufmans built a small barn in Flagstaff and used reclaimed polycarbonate panels from e-ink, set on edge just inside the inner surface of the vertical board siding to keep the snow and squirrels out; I bet something similar could be done with reclaimed trex decking or some other less exotic inert planking or panels.
Portable buildings can also be set on sonotubes, but this might be considered extravagant, and liable to leaving obstacles/eyesores if the building is moved. A reasonable expedient is to set small portable buildings on some arrangement of rot-resistant blocks – reclaimed cement, pressure-treated wood scraps, suitable rocks, or the like, provided that the building can be jacked and blocked level from time to time to account for the settling and heaving of the soil.
Smaller portable buildings are traditionally set on, well, pretty much anything or nothing, but this is why they are often found rotting into the soil. Pressure-treated timber can delay this significantly, but it’s not what it used to be, no longer containing toxic chromium and arsenic, and even now surely has a much heavier environmental footprint than locally-sawed, air-dried lumber from salvaged logs. That broaches the subject of materials selection more broadly.
Materials of Construction
Here again, judgment must balance cost and environmental impact with longevity and low maintenance (again, it is the fate of outbuildings to be neglected). I have not done a lot of math on this yet, and have instead gone on intuition. I spray pounds of copper on my apple trees in the spring as an approved organic fungicide (as the soil test said I was light on copper), so I’ve considered it reasonable to use the modern copper azole PT judiciously. Still, PT is kiln-dried, pumped full of chemicals, and trucked heavy up the eastern seaboard, so it’s probably best not to use it indiscriminately.
For general structural use, the clear choice here is pine/spruce/hemlock lumber, sawed onsite from salvaged logs by a roving Woodmizer and air dried. For a classier building, cedar shingle siding is relatively local and maintenance-free for decades, however I am not sure how sustainable eastern cedar forestry is. The trend on the land recently has been toward vertical pine board and batten, with the windows carefully cased and flashed.
Regarding windows, doors, and hardware, decades of connections in Georgetown and my father’s scorn for waste can usually turn up something that will work for a small building, often with added charm. Those less fortunate might cultivate a friendship with a local ecologically-minded builder who does remodeling.
Roofing is again a tradeoff between time, cost, and longevity. Surely wood shakes are the lowest impact, particularly if harvested onsite and cut by hand, but in our climate they will quickly rot. With unlimited time, a retired purist might split out pine shakes with a froe, install them with stout stainless nails, monitor carefully for the end of life, and painstakingly remove and reuse the nails.
Absent such fundamentalism, in the shade and raked of leaves, a quality asphalt roof will last decades, and is most economical for new buy, but it makes nasty waste when removed, an unholy mix of petroleum, fiberglass, and gravel. Painted steel roof is more expensive but attractive and long-lived, which should factor into the calculations, the useful longevity of the building being a goal here. It appears that steel manufacturing produces about 1.8lb of CO2 per pound, and 26-gauge steel is about 1lb/ft^2, so a steel roof accounts for on the order of 2lb CO2 per square foot (higher for steep pitches). The lighter weight of steel on straps compared to asphalt may be a boon for portable buildings. [Dave points out that in snowy climates, metal roofing will reliably dump hundreds or thousands of pounds of snow under the eaves of the building. This should be considered in tight quarters, and when placing doors etc.]
In the extreme of longevity, used corrugated aluminum from retired chicken barns has been in service on the homestead for over 40 years with no apparent wear. I have not priced aluminum new, but understand that it is too spendy for reasonable use on an outbuilding. However, if one were to procure aluminum roofing used and install it carefully on a locally-sawn wood building with wide overhangs that’s protected from ground-level moisture, it might be the closest thing to a permanent, ecological outbuilding.
If I am condemned by fate and genetics to be a builder of outbuildings, the least I can do is to be thoughtful about where, how, and of what materials I build them.



